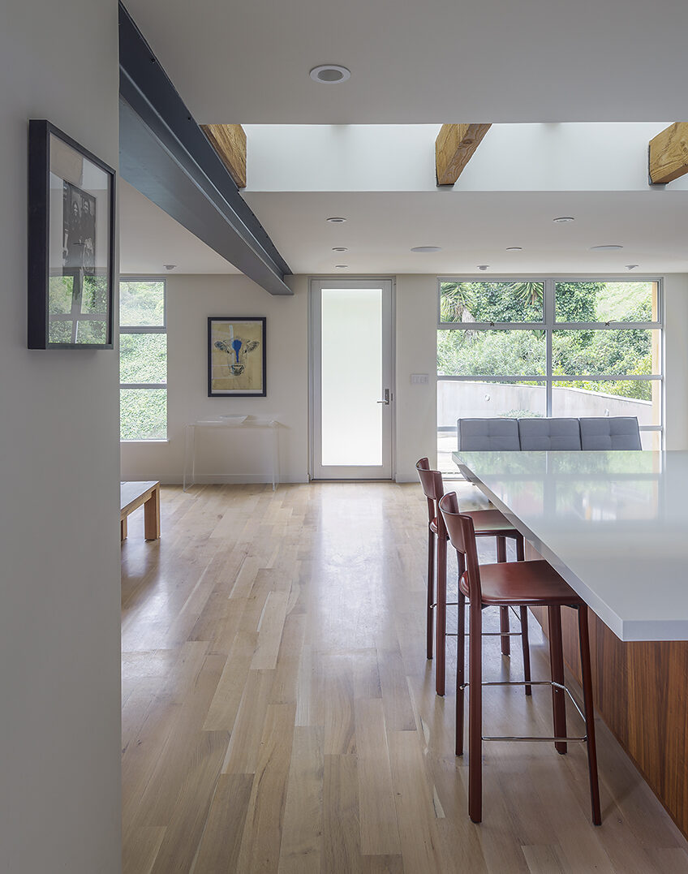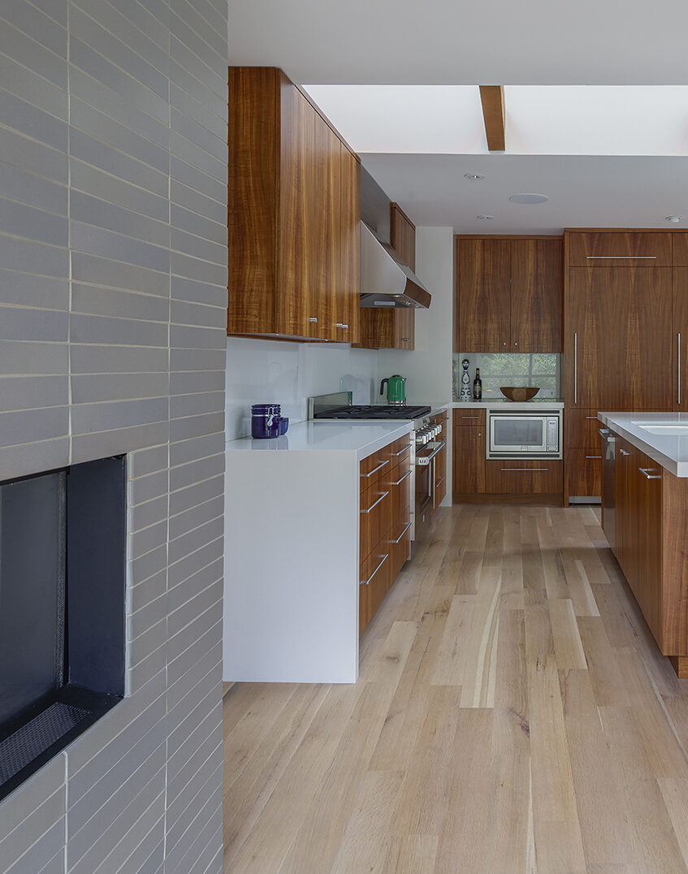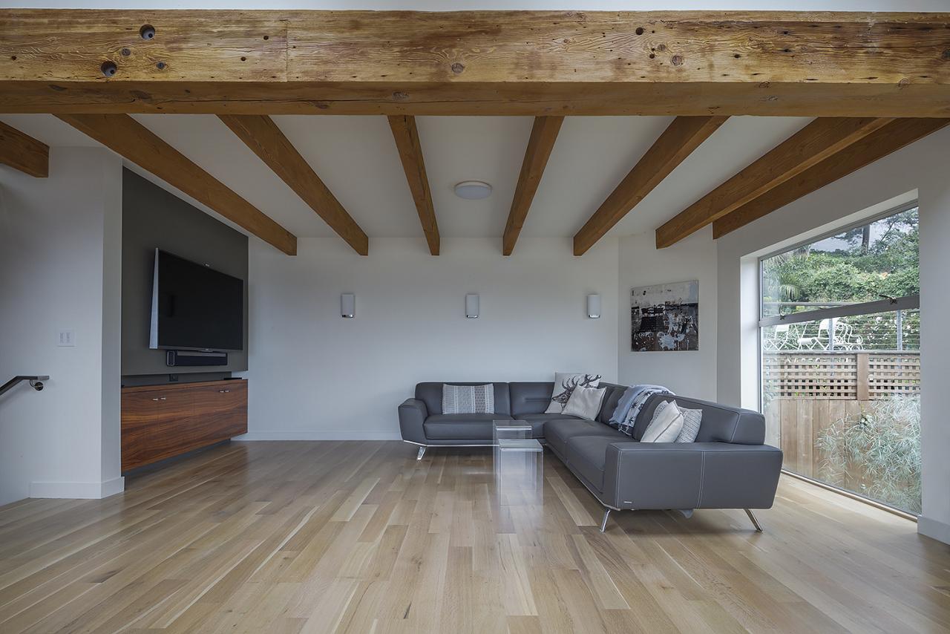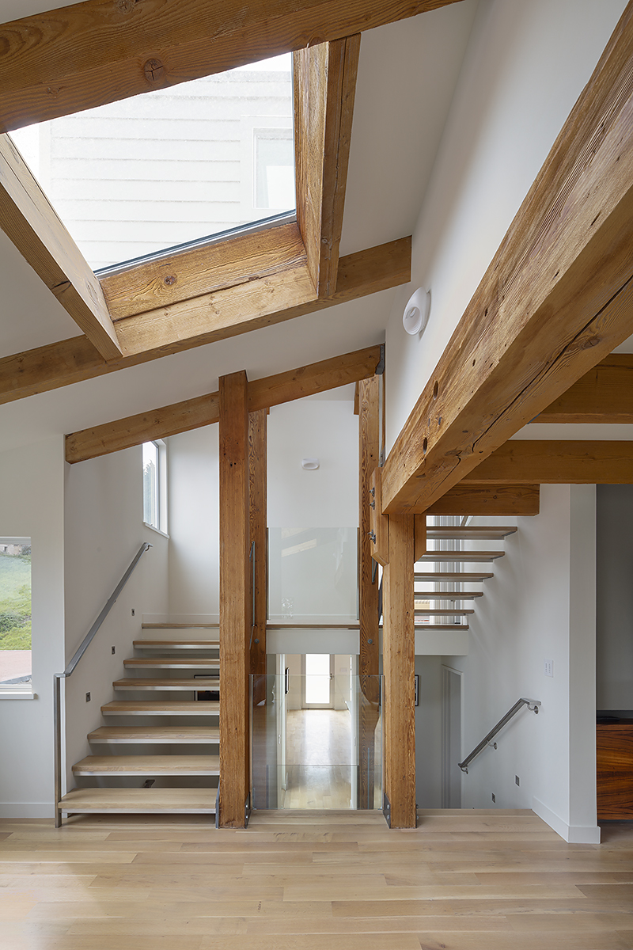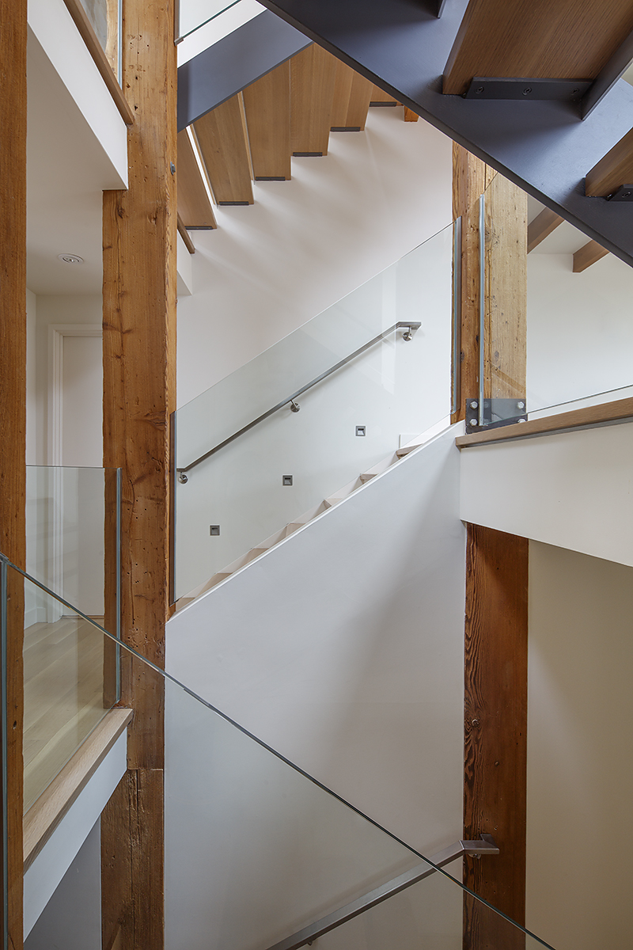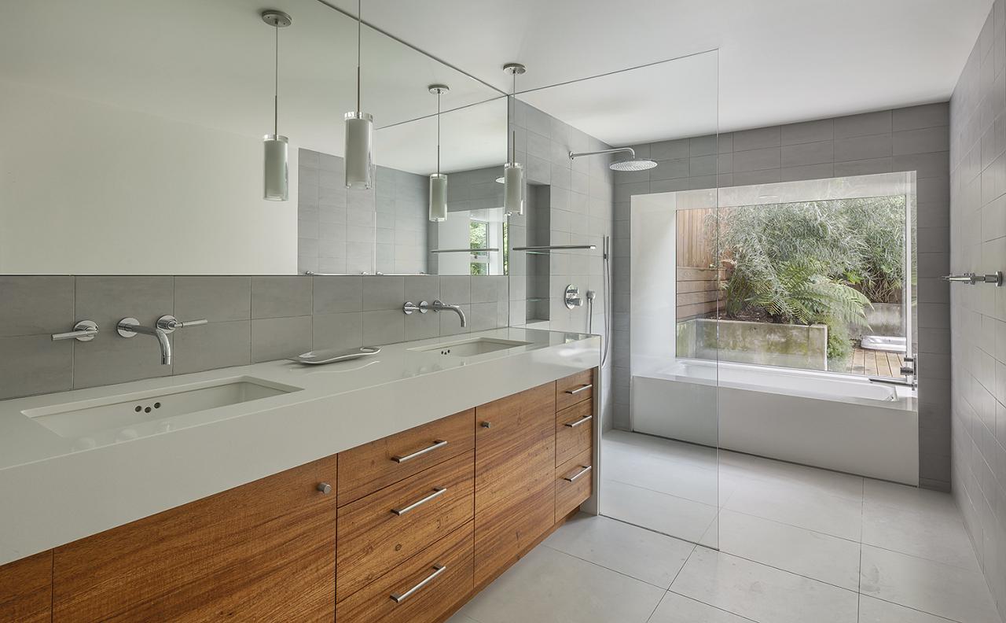Contemporary House
- San Francisco, California
Location:
- OXB Studio Architects
Project Partner:
The house, originally built in 1911, had undergone successive renovations over the years. Our clients envisioned a cohesive remodel to improve the flow and functionality of all six levels. They also wanted to retain the dramatic salvaged timbers that a prior owner had introduced as part of a remodel back in the '70s.
The giant ceiling beams were central to the architectural language of the renovation. The state-of-the-art media room is a modern luxe uplifting space, thanks to the combination of reclaimed beams, custom console of Hawaiian Koa (a beautiful exotic wood), and full-height glass wall overlooking the landscaped backyard.
The architects made it a major priority to keep the core of the house visually light and airy. We completely rebuilt the interior stairs, connecting all six levels visually, using glass railings, steel stringers, and open stair treads. A new skylight above the stairwell suffuses the center of the house with natural light.
