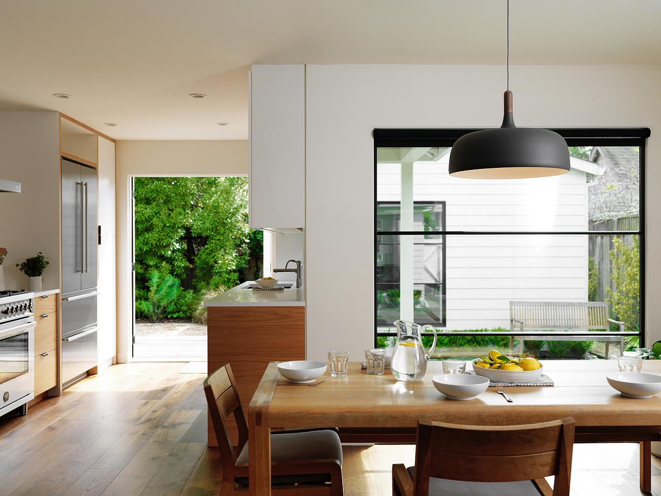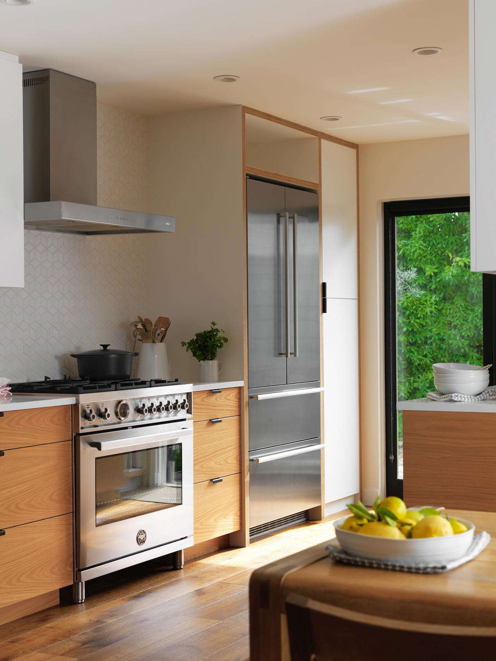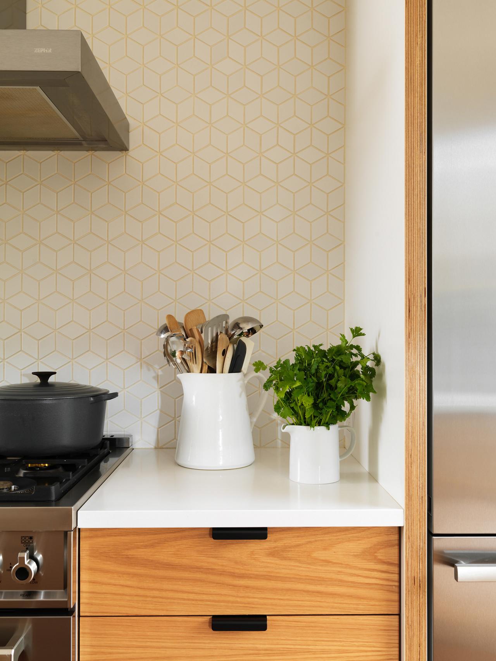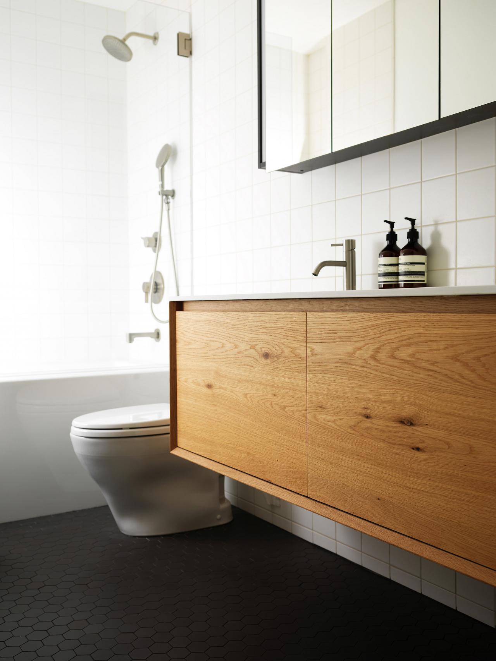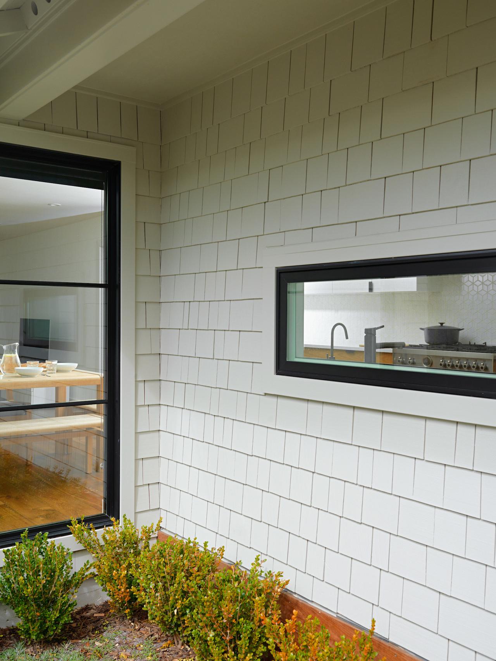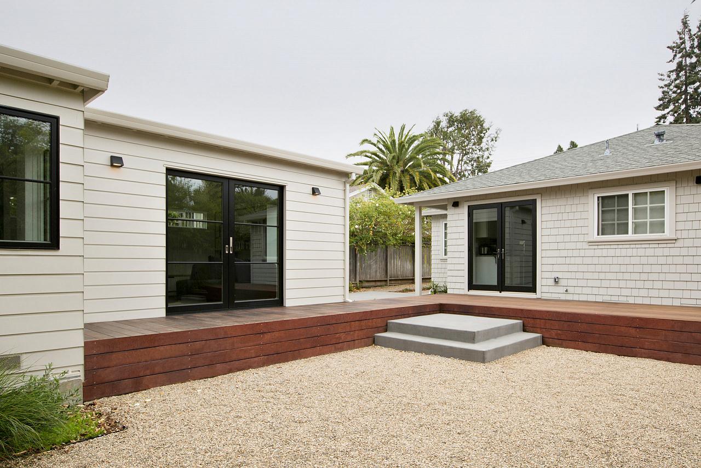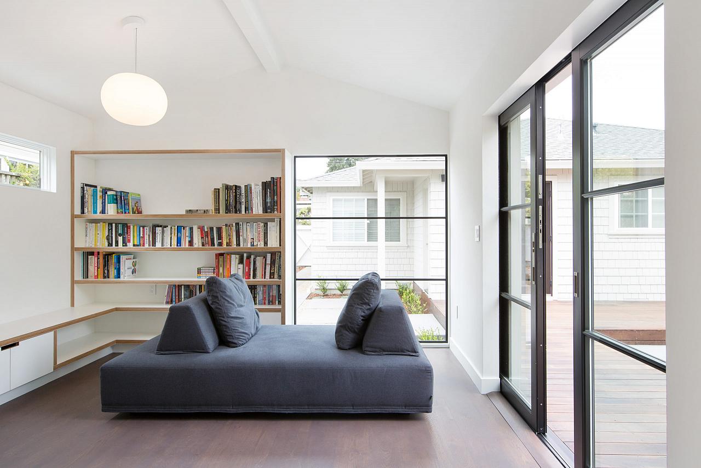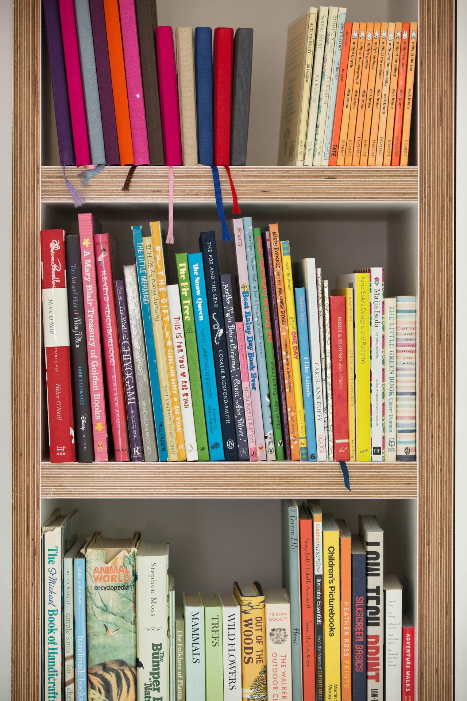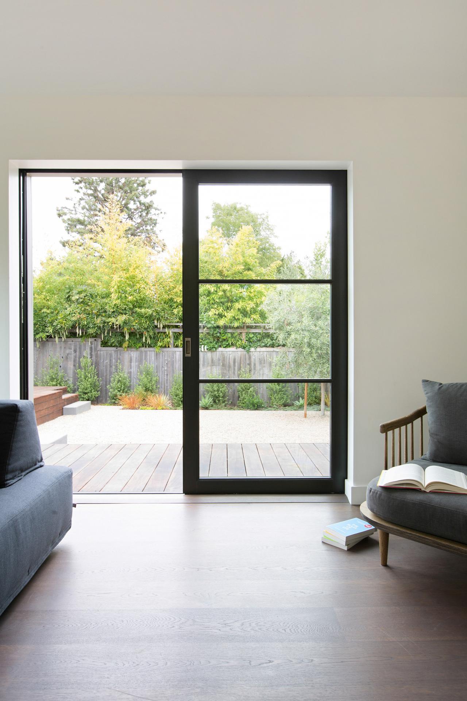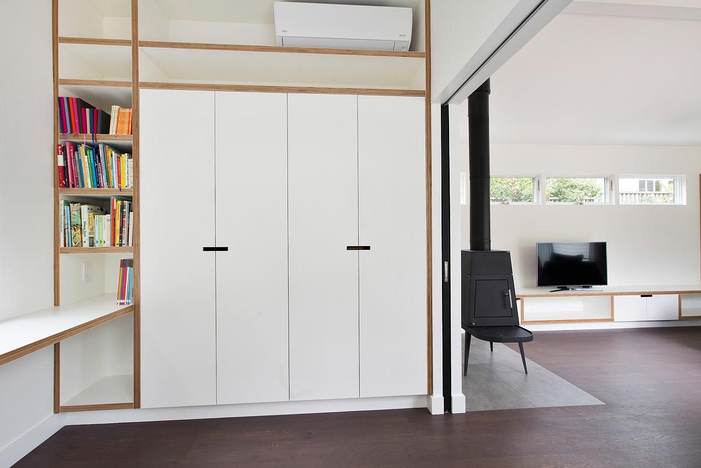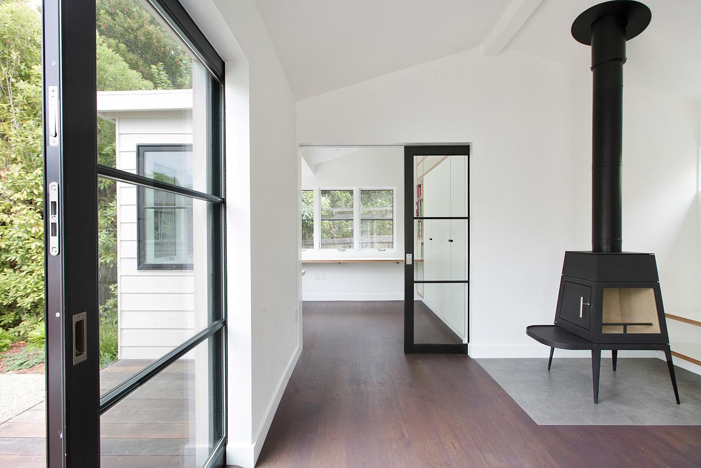House + Studio
- Mill Valley, California
Location:
- Red Dot Studio
- The Land Collaborative
Project Partners:
The homeowners are both design professionals. They wanted the option of working productively at home plus having an inviting place to spend time with their children. The architects designed a separate studio building to give the family needed space that was distinct from the house. They also extensively re-configured the main house for a better flow and connected the studio and the house via a boardwalk through the yard.
Abacus collaborated closely with the architects to devise solutions so the studio building would meet FEMA and other setback regulations. We updated the entire main house, from rustic wide-plank European Oak floors to LED lighting in the ceilings, from a new front door to a new back door flowing right onto the deck.
The homeowners had highly specific ideas, including that the studio have great creative energy and plenty of natural light. It’s a family gathering space as well as a workspace, so having a place for everything was a priority. The main room is lined with a series of fin-ply cabinets, to keep books and games in order. The entire space is well insulated, and a clean-burning wood fireplace provides heat when needed.
