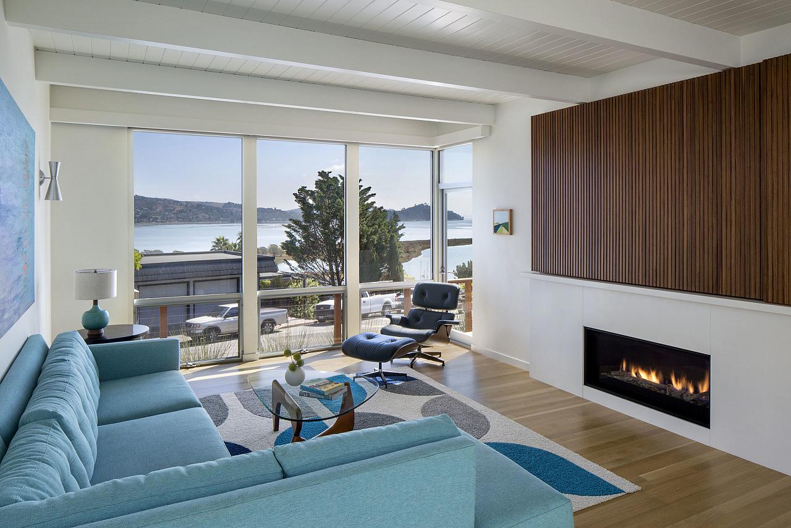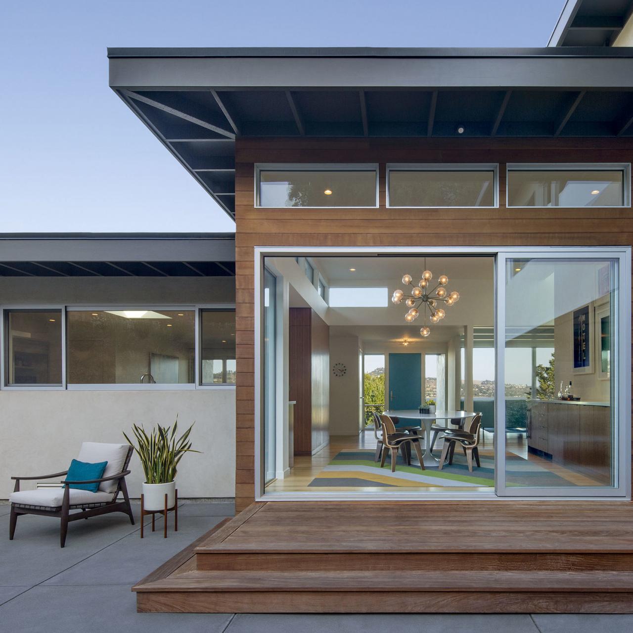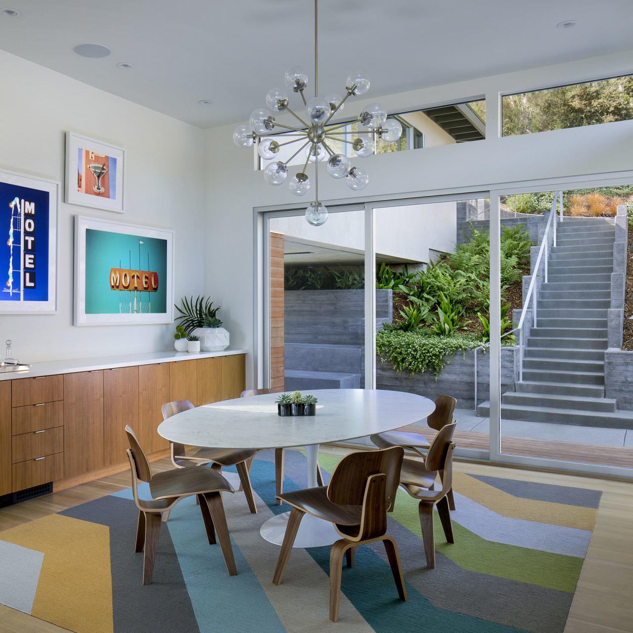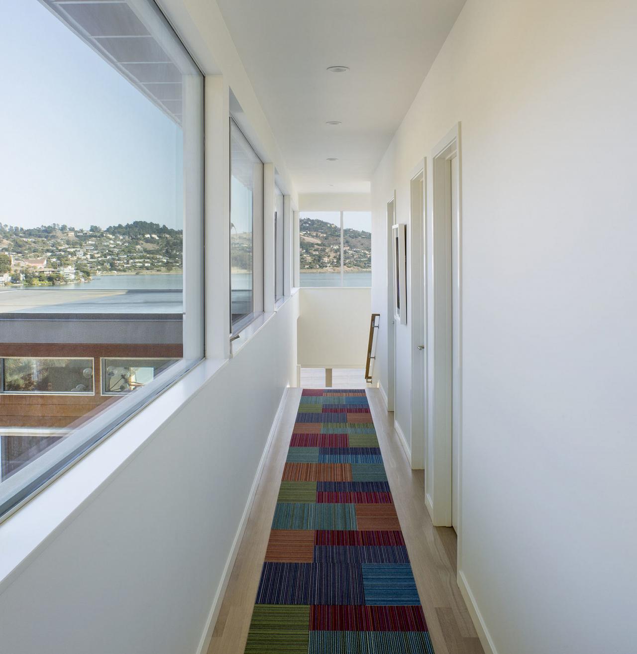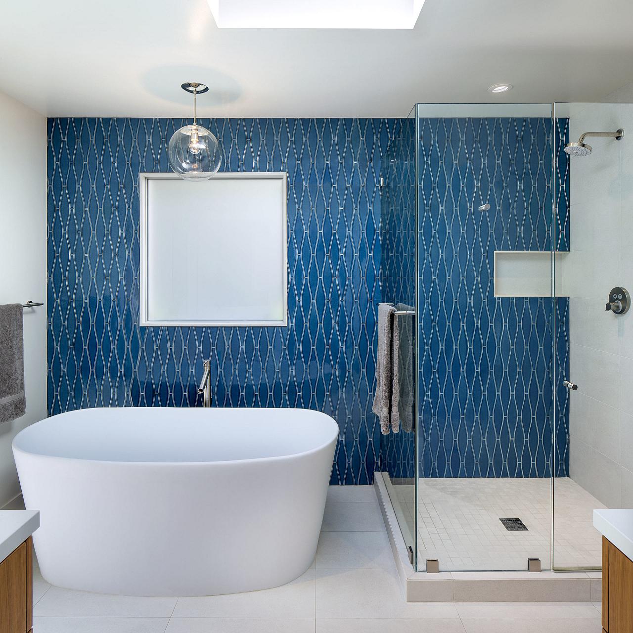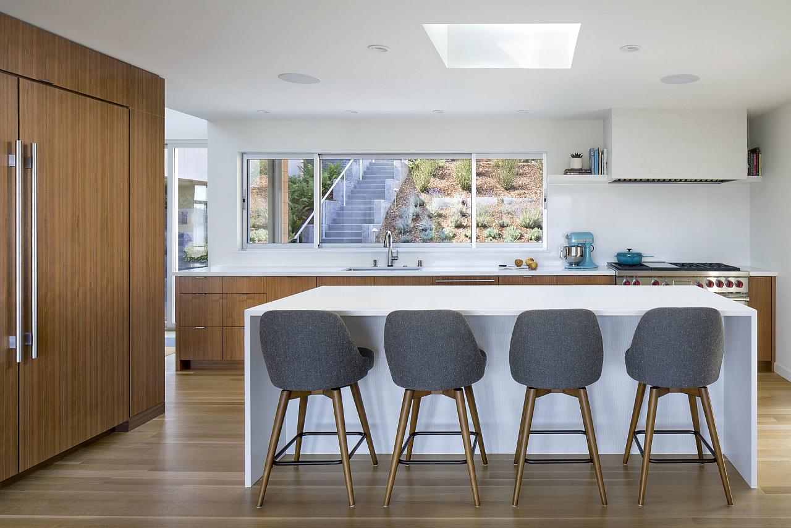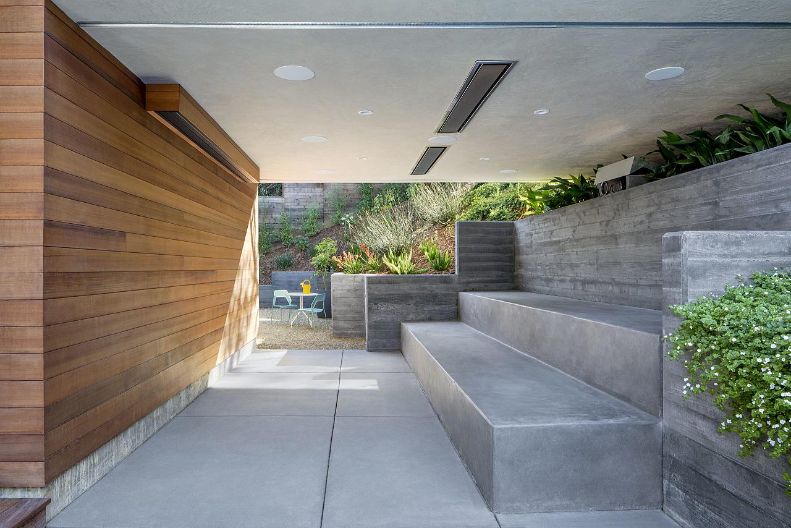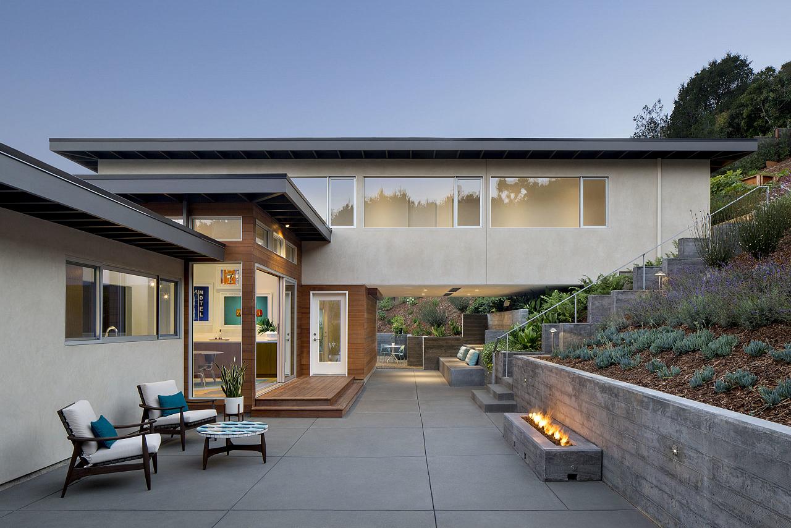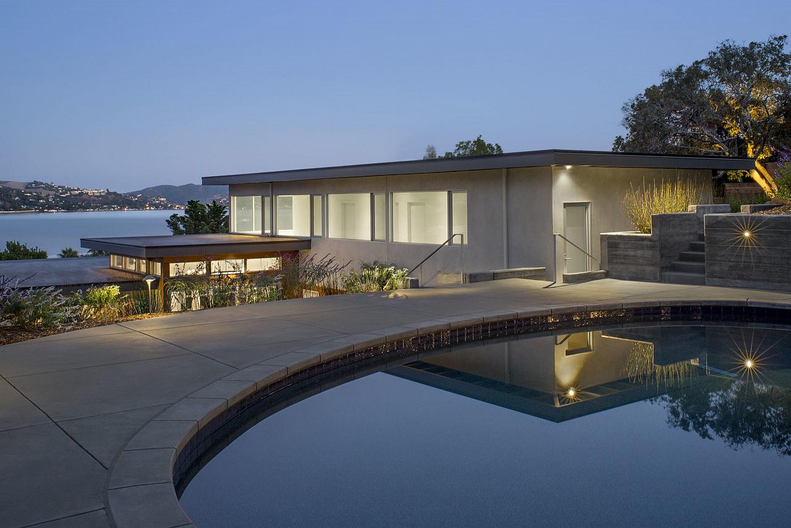Mid-Century Modern
- Mill Valley, California
Location:
- PROTOinc
- Private Label International
- The Land Collaborative
Project Partners:
The homeowners wanted to expand their living space and create an easy flow between indoors and out. The design challenge was literally a slippery slope, as the house was originally built on a leveled off section of hillside. The swimming pool was isolated well above the house level. To unify the property, Abacus collaborated on an innovative solution: a bridge of steel girders spanning from the main house to a new upslope abutment.
The girder-bridge provides the platform for the second-story addition and links the pool level to the house. The second story accommodates three new bedrooms, a laundry room, and an additional bath. Folding floor-to-ceiling glass doors open on to a new deck, with stunning views of San Francisco.
The span of the bridge created a special design opportunity. Abacus built a covered outdoor theatre under the bridge, replete with surround sound. We also put heat in the ceiling. To say that the family’s children and their friends love the “underpass” is an understatement!
