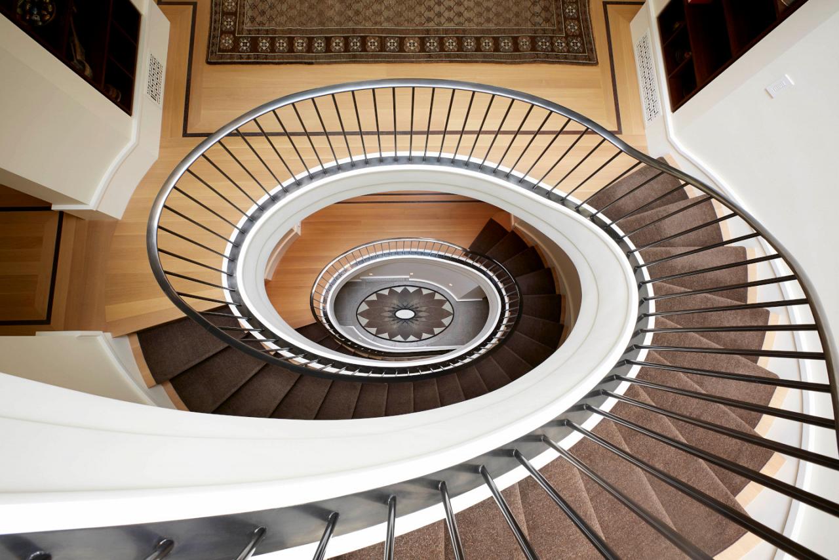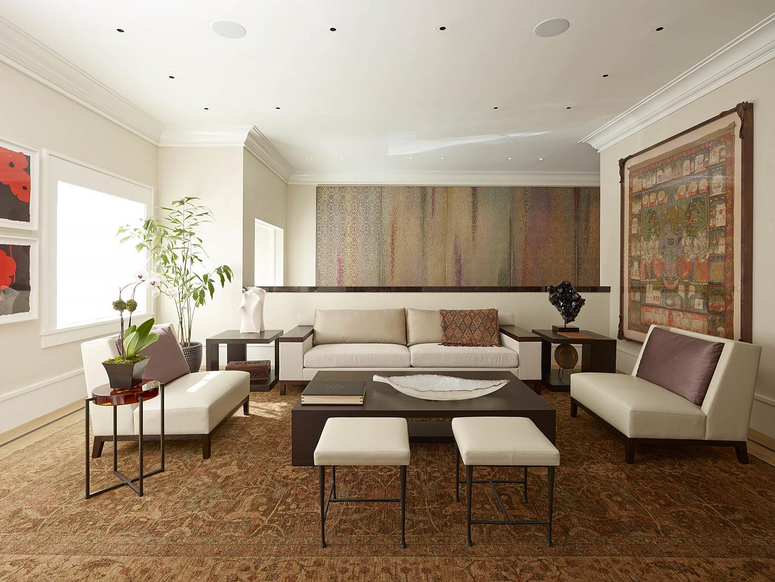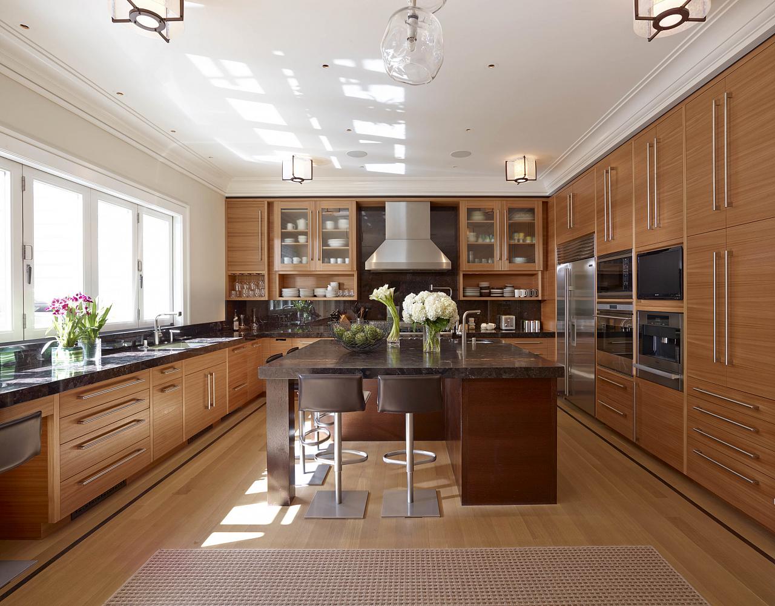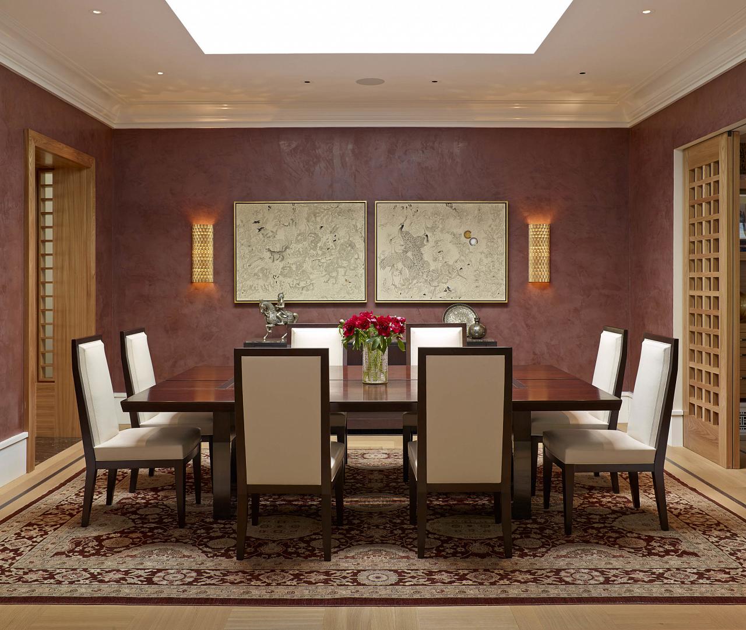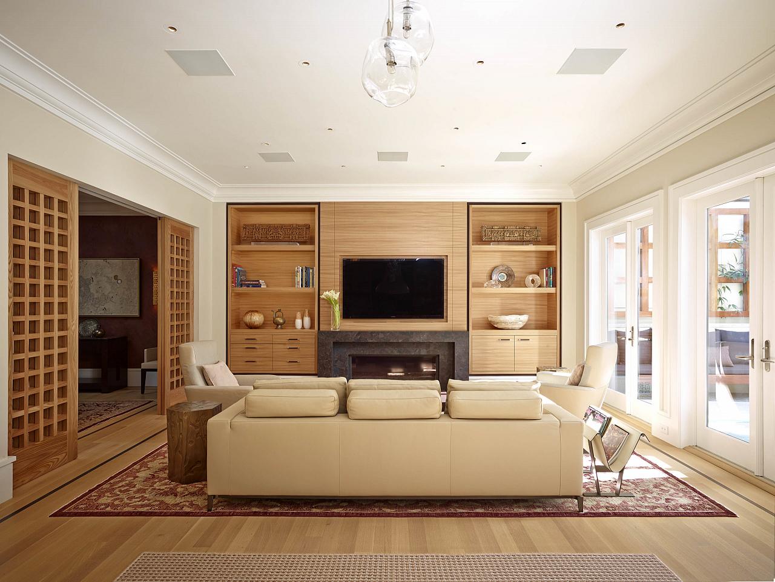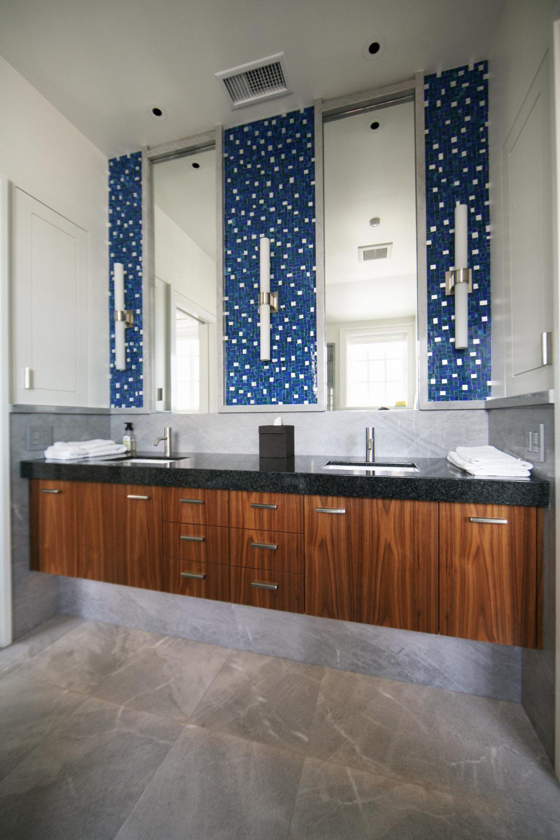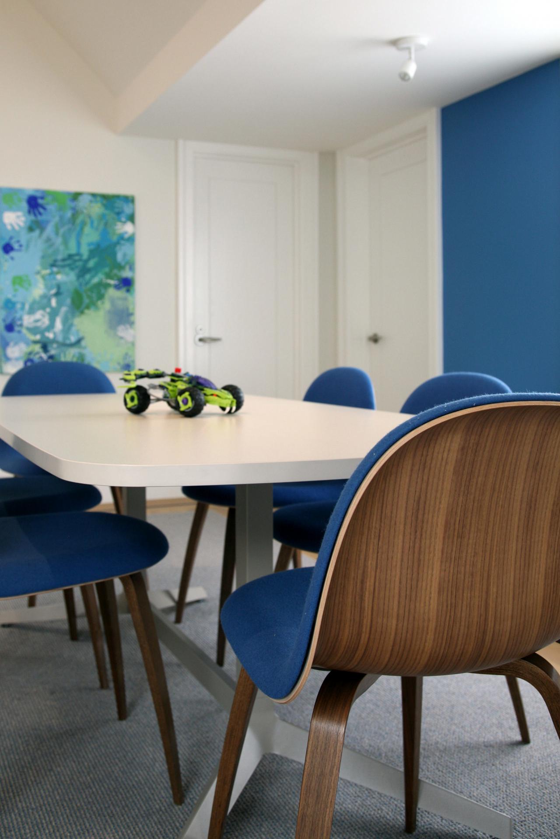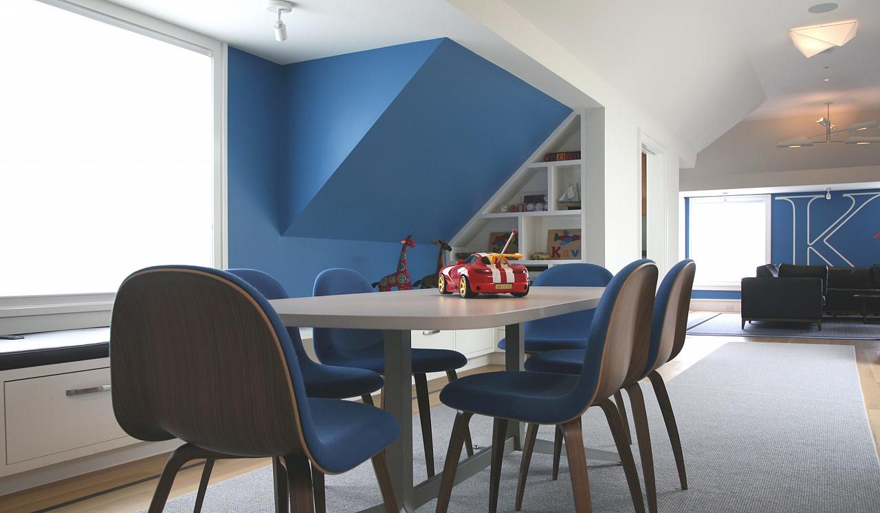Pacific Heights
“The collaborative attitude of Abacus was one of my favorite aspects of the entire process. I felt that Chas and I spoke a common language, based on an appreciation of art and aesthetics, and shared references. Ultimately, my being able to suggest highly specific design tweaks—including texting digital photos snapped wherever I happened to be—made a tremendous difference in the sophistication of the result.”
- San Francisco, California
Location:
- David Hale / OXB Studio Architects
- BKG Structural Engineers
- Rice and De Tienne Designs
- The Land Collaborative
Project Partners:
This four-story classic home in Pacific Heights was completely remodelled, with a breathtaking elliptical staircase to infuse the entire house with light. The architect drew inspiration from contemporary Madrid, giving the 1904 home a European sensibility, with dramatic spaces that emphasize scale and proportion, and exotic architectural woodwork throughout. The distinctive architecture was unusually demanding in terms of execution.
The original kitchen was at the front of the house, facing the street. Now, the new kitchen and great room are at the back, giving onto a stone deck covered by a welded steel trellis. An outdoor kitchen with custom stainless steel cabinets flows from the indoor kitchen via a folding window wall. The deck overlooks the yard, where a custom “pirate fort” provides a fantasy space for the family's children and their friends.
To fulfill our clients’ vision for a sophisticated primary suite, we added a third-floor courtyard, complete with an outdoor fireplace. The expansive suite includes two dressing rooms and a spa-like bathroom. We partnered with design and tech consultants to install both lighting and AV systems in the suite—and throughout the home. We also installed an elevator as an alternative to the magnificent staircase.
