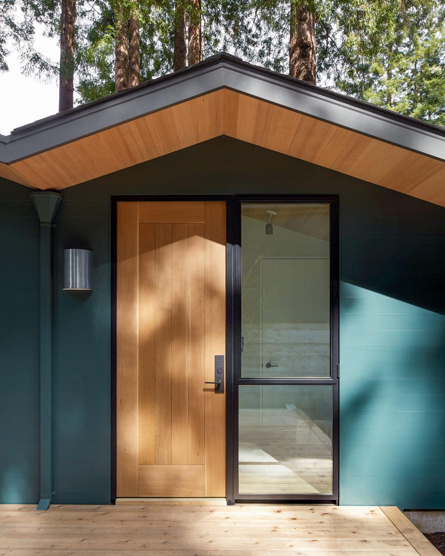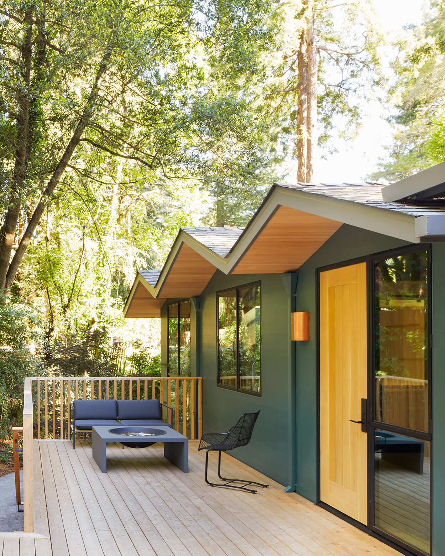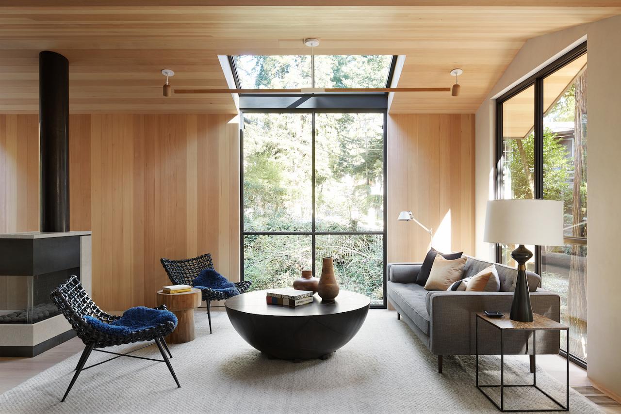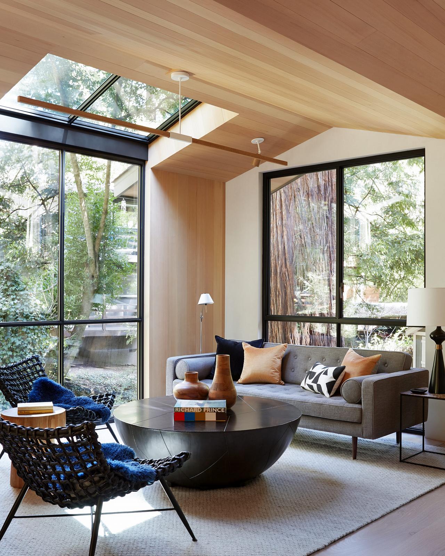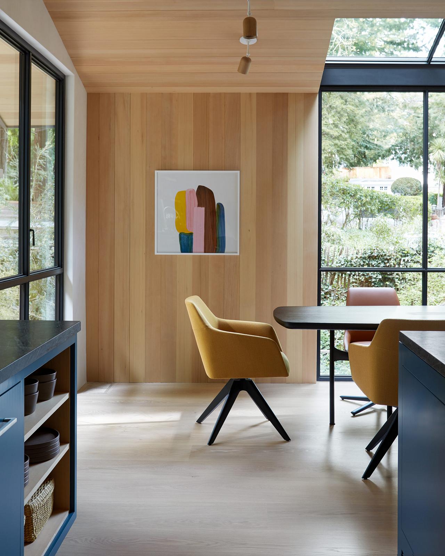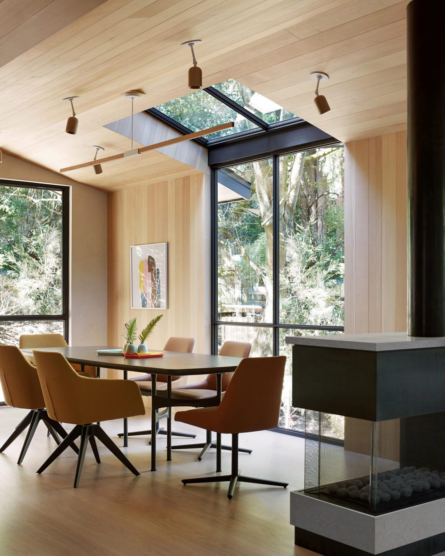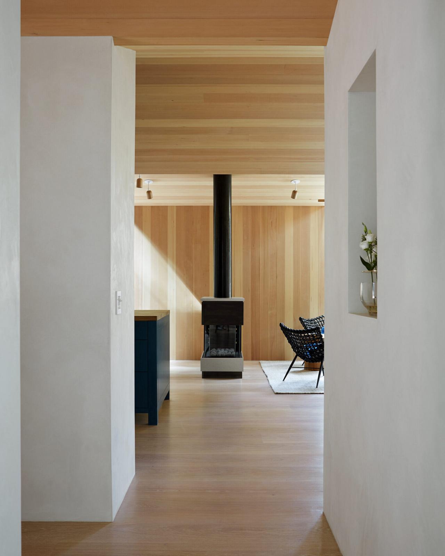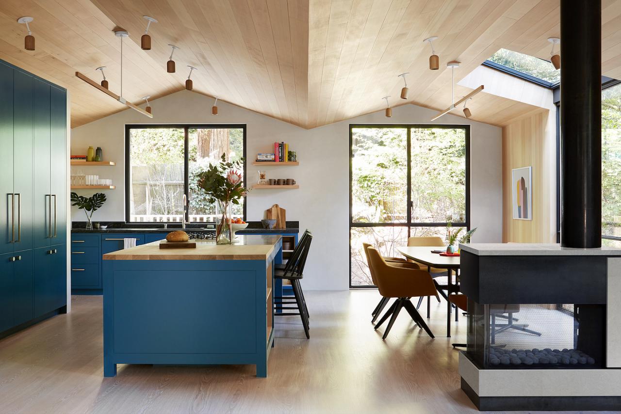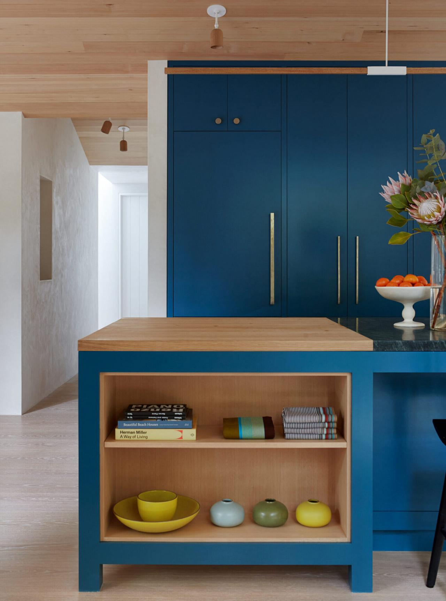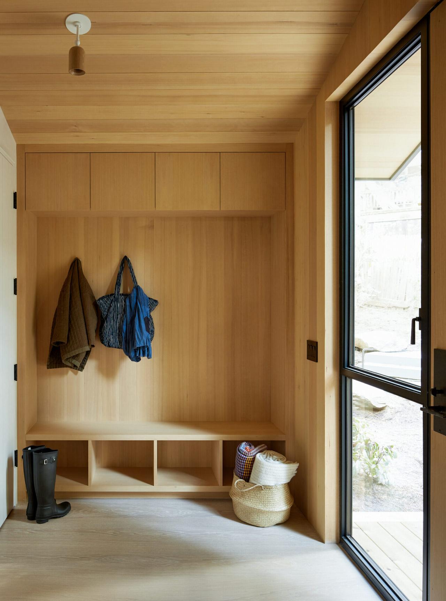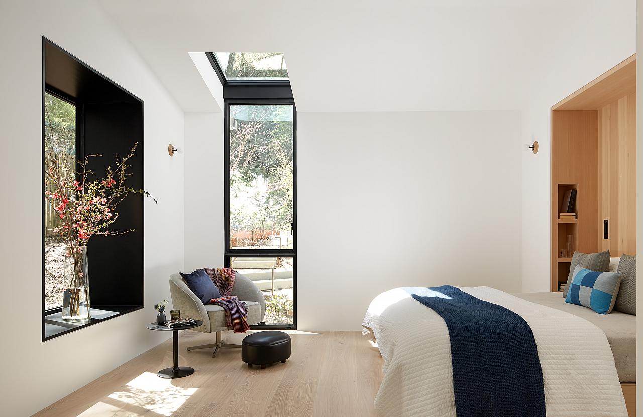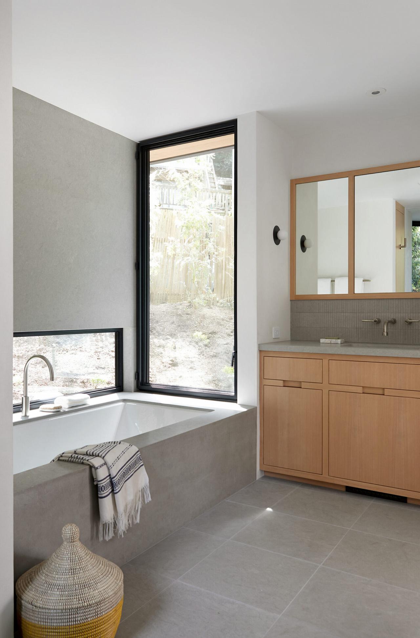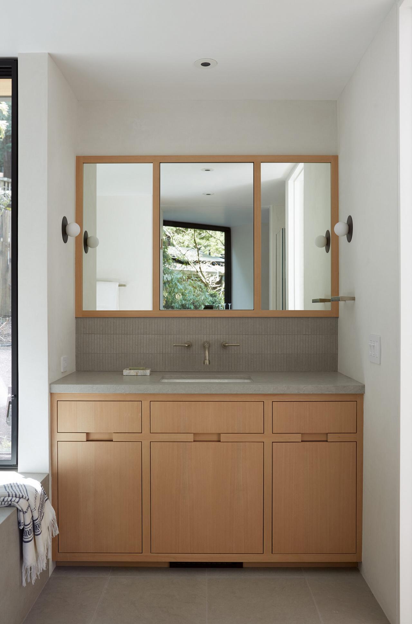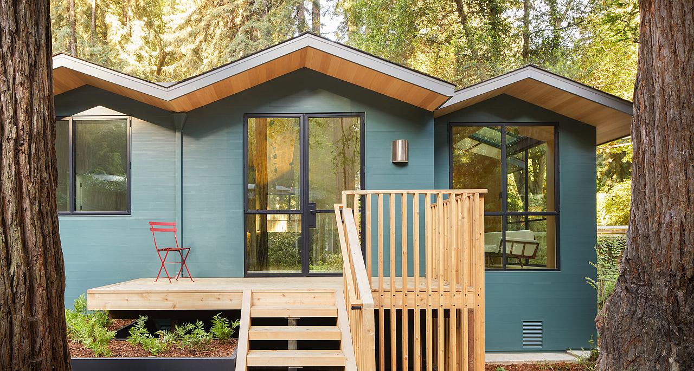Redwood Grove Retreat
- Mill Valley, California
Location:
- Richardson Pribuss Architects
- Arterra Landscape Architects
- Turbin Structural Engineers
Project Partners:
The clients’ creative vision for their West Coast residence involved remodeling the entire house, from gables to floorplan, plus adding some square footage. This relatively small home required high-level precision and ingenuity from the Abacus team. Unable to use a crane during construction, we built a temporary bridge—a bit of a feat in itself—to bring in steel girders that support the ridges of the rebuilt gables.
The contemporary streamlined esthetic involves plumb surfaces and beautiful materials that intersect seamlessly both indoors and out: the walls meet the floor, the windows meet the ceiling, with zero visual distraction. The absence of any trim anywhere required meticulous craftsmanship on our part. The result is uplifting, in the way that your eye gets a sense of expansiveness at the horizon.
The kitchen features a full wall, floor to ceiling, of continuous cabinetry, providing superb storage and optical delight. This wall flows into the airy new great room, whose vaulted ceilings echo the improved roofline. We put on our Euclidean geometry hats well before donning our hardhats, to ensure that the six ceiling planes of vertical-grain Northwestern Hemlock would align in parallel. We also devised and installed a structural bridge across the window-to-skylight connector to maintain seismic integrity.
